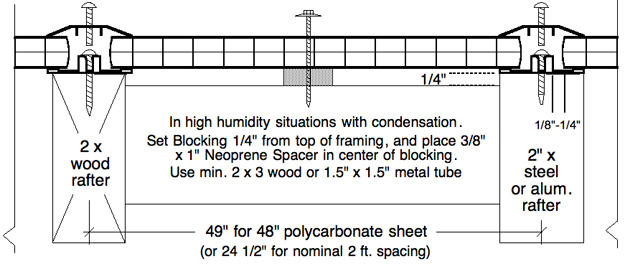Layout of Poly for Base & Cap ( When setting poly on vertically running rafters. )

When using nominal 4 ft. on-center spacing.
Outside of structure to center of first or last framing member & Base is 48-1/2″
Dimension between Intermediate framing members & Base is 49″
When using nominal 2 ft. on-center spacing.
Outside of structure to center of first or last Base is 48-1/2″
Dimension between Intermediate framing members is 24-1/2″
No spacers needed on blocking, but hold back 1/4″ as shown above
• See Position & Attach for mid-sheet attachment of roof & wall sheets.
• Sheet must be Install with ribs vertical with ribs vertical on walls and with the slope on roof.